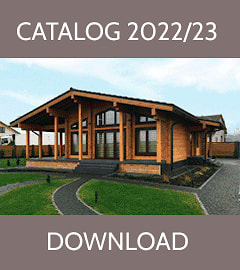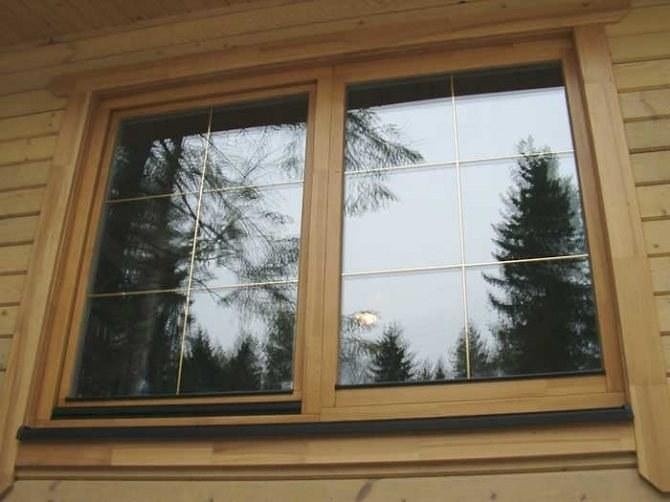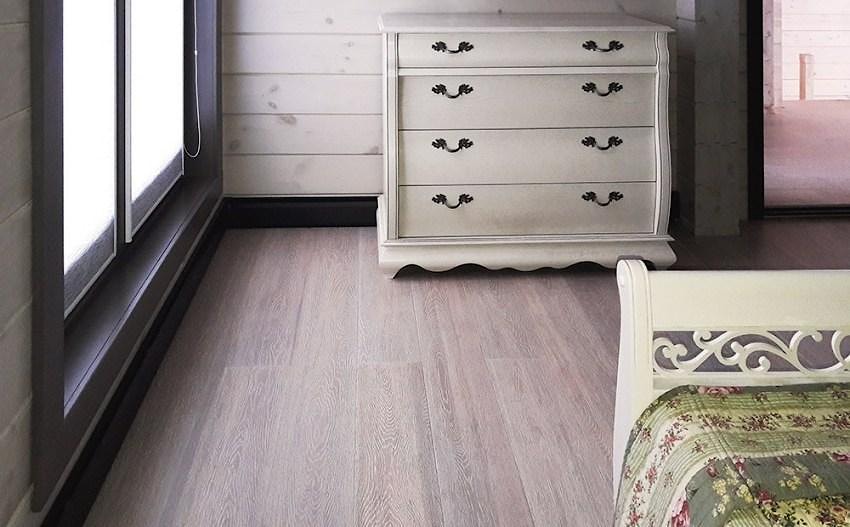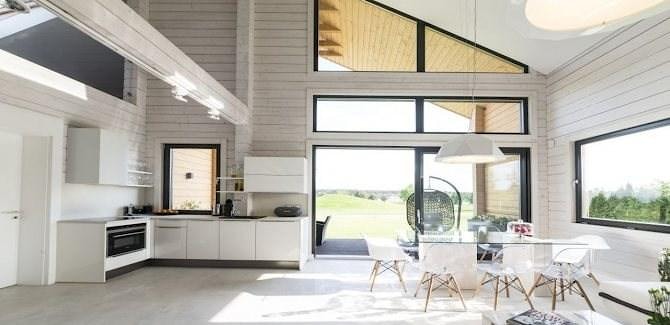≡ Menu
|
|
Energy saving in wooden house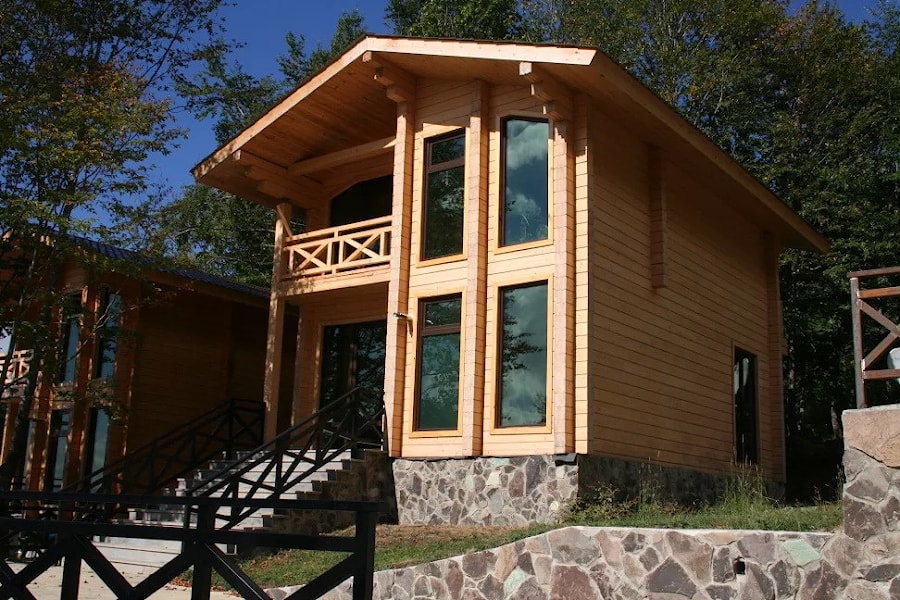 Energy saving in wooden house Energy saving in wooden houseEvery year more and more people choose to live in the countryside. This tendency is a result of fast development of live in the city. The development of the society in all senses brings harmful change into the state of the environment. All this explains the growing tendency to settle down closer to the nature, as well as the common use of energy-saving methods. Construction of eco-homes is other modern tendency, which can’t be fulfilled without implementation of energy-saving technologies. In general, low-energy wood home should be constructed in the way, so that it performs an independent power system. This house should require a little or, ideally, does not require any expenditure on heating of the house. It should also maintain a comfortable temperature for permanent stay in it. According to the philosophy of low-energy glulam house, it should be heated by the warmth of human body and the heat that household equipment produces. The main secret of efficiency of such houses lays in combination of engineering and architectural house design. Low energy engineering solutions are included into the design at the first stage of wood home project development. This means, it will be really difficult to implement energy-saving technologies into the already built house – it is very expensive reconstruction, sometimes it is even impossible to be realized. 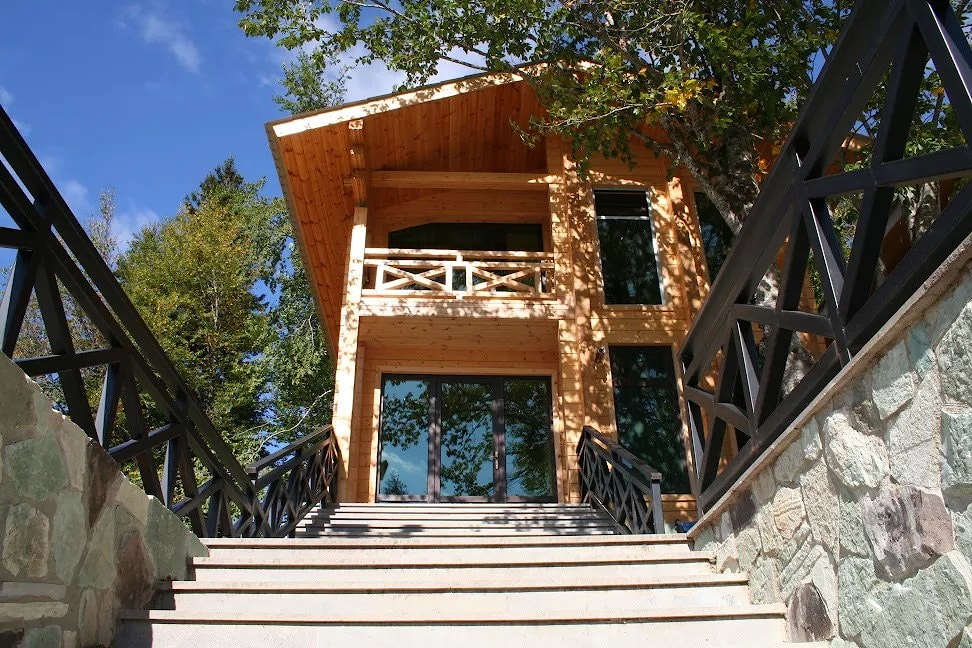 In many countries it is a common practice to construct wooden homes with energy-efficient techniques. For example, for the United States and Western Europe it is a usual thing. In these countries people are used to this tendency and can’t even live without it. The explanation for that may lay in the fact that the price for natural resources in these countries is very high - gas and electricity there are very expensive. So energy saving saves money, as well as is unreplaceable in environmental saving. It is very important to make a well-considered decision, as implementing low-energy solutions should be economically advantageous. It is the first and the main requirement for energy efficient wooden house. For example, if you are not planning to stay in your house permanently, there is no sense in floor heat insulation. The system of heat-insulated floors will be cheaper in long-term perspective. Other important moment concerns individual approach to the set of solutions. The choice should be made according to individual features: the location of the wooden house, the climatic zone, and owner’s wishes to architecture. Therefore, before you decide on energy-efficient wooden house construction, make thorough consideration. First of all you will need to compare the expenditures on energy work costs and insulation of the wood house. Then consult with experts and your architect. It is recommended to choose home builders that had the experience of houses construction according energy-saving technology. Experts name four components of energy-efficiency that save up to 70% of the whole energy in the house, constructed of glue laminated beams: the architectural project of the house itself, heat insulation, as well as power recuperation and "smart" house. Architectural project of the house determines house planning and its outdoor and indoor appearance. Compactness is a balance between the internal and external space of the house. Heat passes out of the house through the external area. That is why the idea form of the energy-efficient house is a square. There should be no design elements in the structure of the house that will extend beyond the house area. 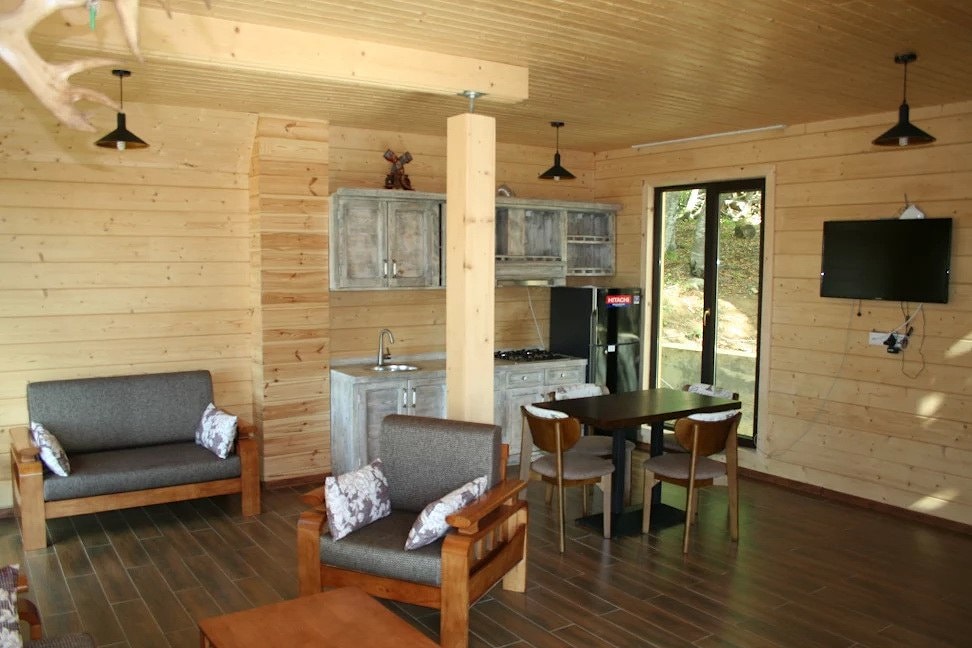 Wooden house location is also important. It is a well-known fact that house position according to cardinal direction has different effect. Whether it is meridian or latitudinal direction, house will be heated differently, as it gets different portion of sun light. That is why it is highly recommended in the south, to locate the new building in the latitudinal direction, as the sun overheats the house, so you won’t face heavy expenses on cooling the rooms. On the contrary, in the north the house should be better placed according to meridian position – natural heating will be increased by 30%. It is common practice to construct additional joints (balconies, basement, attic-floor room and etc.) along the perimeter of the wooden house, which will create additional space between the walls of the house and outside. Do you know that over 80% of the day time the house is can be lighten by natural light? Nevertheless making heat saving home design you will need to define your priorities: large window will bring into your house more light, but small window will preserve heat. After all, energy saving means finding some compromise. Most probably you will have to give up the idea of panoramic windows installing. Place the room where you are going to spend most of your time on the most sunlit wall - the south. As a result, the house will receive more sun power during the day. Through the windows the room will receive the longest period sunlight. Rooms, like bathroom, toilet, garage, storage room, can be oriented to the north. The idea location for bedroom will be the eastern wall: in the morning the sun will help you to brace up and in the evening it will not spoil your rest. The solatube is a new attachment bringing extra light into the room. Sun tunnel is a metal tube that has diameter from 25 cm to 35 cm with a polished inner surface. It receives the sun's rays on the roof and sends them into the house by the means of inner surface of the mirror. The inner surface of the tune acts like mirror that passes the light over the entire length and saves its intensity. The inner surface of the mirror acts as a long, passing light over the entire length and retaining its intensity. Through the dormer window sun light gets into the tube and is transmitted to the room. The most suitable rooms for this system are lobby, stairs, wardrobe, kitchen, bathroom and toilet, laundry. Today the cost of the system is rather high, but it to be about timing. 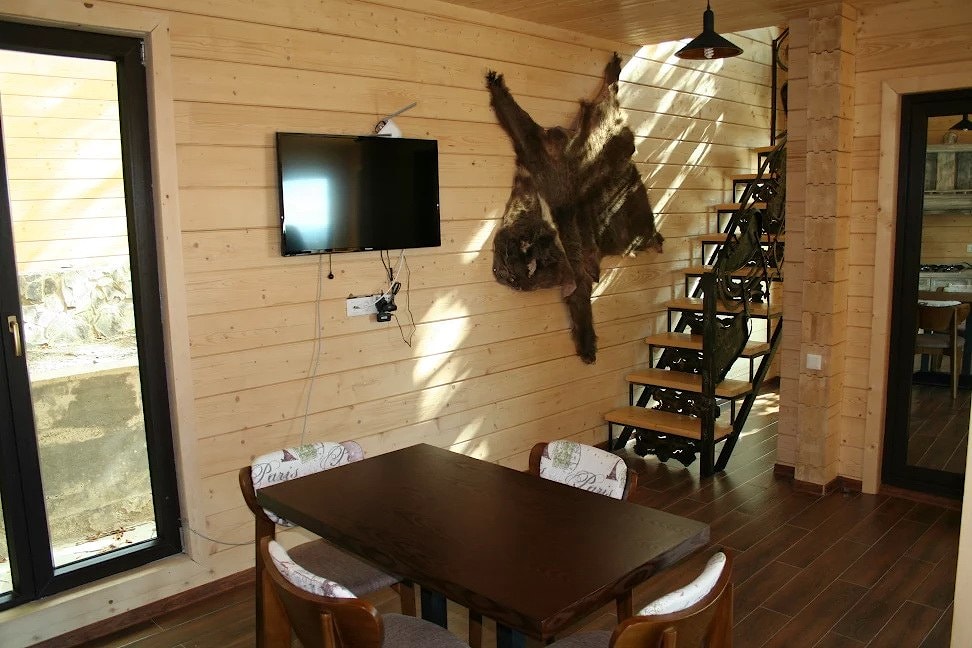 Heat insulation After you created the "correct" wooden house design, it’s time to think about the house proper heat insulation. The main aim in this step is to minimize the places of heat loss into the environment. Do you know that through the walls of a house passes over 40% of the heat? It is important to take into consideration the following factors: - The structure changes during the process of shrinkage - Exact connection of joints - Calculate future shrinkage (for laminated beams it will be near 1%) - Isolate the compositions at the junction of the roof The house will lose 20% of the heat through the roof. It should be insulated with the same material as the walls. Taking into consideration the of the choice of the material for insulation and architecture design of the house, you should remember that the thickness of the warming layer should be not less than 20 cm. It must be taken into account by designers during the supporting structures development, so that they withstand the pressure of the selected insulation. Over 20% of heat passes through the windows. Nowadays there are two types of glass that can prevent heat loss in the house. Low-emission glass has a covering material, due to which far-ultraviolet radiation passes inside the house, while long wave (which is produced by heating appliances and people) stays inside the house. The second type selective glass with inerting gas. The glass unit in such window are filled by gas, so that it has a lower thermal conductivity than air. As the result less heat passes from the home to the environment. First storey floor is the source of 10% heat lost. The floor is insulated by the same materials as the walls are. Except them the following materials are also used: 1. poured insulating mixture – it is a simple way to save the heat, besides you can immediately put decorative coating. The only disadvantage is its high price. 2. foamed concrete – is a cement-sand covering. It has air bubbles. Aerated concrete has bubbles of nitrogen in the structure, which makes the floor very strong. 3. cement-sand plate with grains of foam plastics, vermiculite, expanded clay, marble aggregate. Other variant that insulates the floor is the warming of the basement ceiling. To do this, use the same materials, as for walls insulation. Through the walls of the foundation the log house loses 10% of energy. It happens because of the ground freezing during winter period. All experts give the recommendations to perform the insulation outside the walls of the basement. It will positively influence the protection of the house from the effect of the environment, like groundwater, for example. Mostly common the following materials are used: 1. sprayable poly-urethane 2. foam plastics. It should be cut according to the needed size. 3. expanded clay. It is the least popular, as it needs more labor contribution and its thermal conductivity is more than the previous materials. 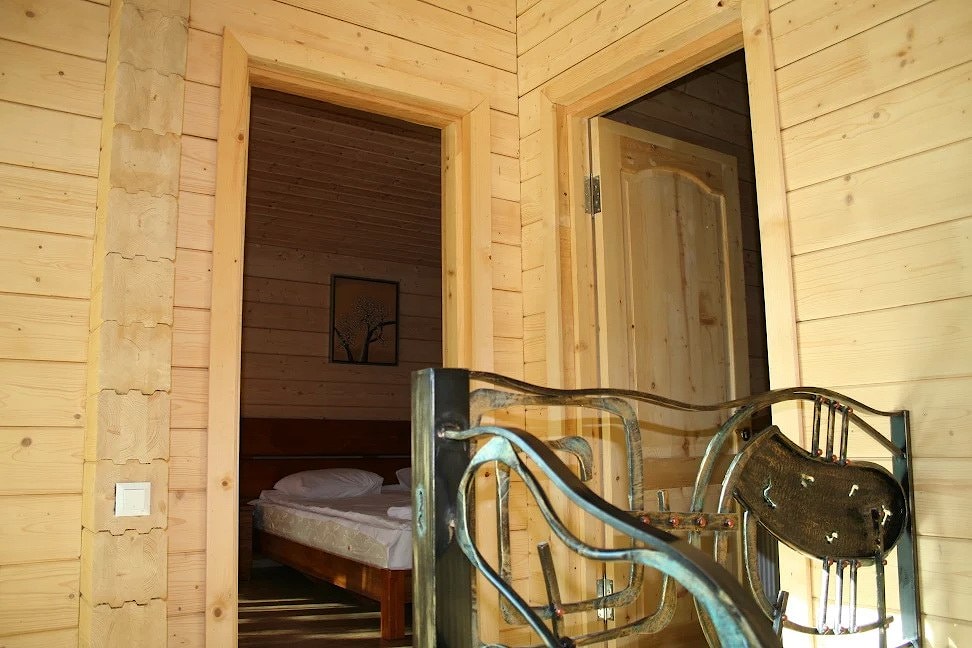 It is a well-known fact that heating expenditures are the biggest among all spending on the house the family will face. That is why the question of heating and its efficient performance are the top-range in private wooden houses. It is not just the question of fuel choosing – it’s much more spacious. In this matter complex approach should be used. This approach should be a combination of several actions: choosing of modern methods of heating systems, cheap and environmentally friendly fuel, good thermal insulation of the house, as well as thermal insulation of windows and doors. In this case you will spend winter in comfortable conditions and without huge spending on the fuel. First of all you should start from the wooden house insulation. It is the first important component. You will need to invest the money only one time during the stage of wood home construction and this will save your budget greatly. If your country house a lot of gaps, any heating equipment will work ineffective. A good-insulated house is a house with the lowest heat loss, and, respectively, and lowest heating costs. The heat loss can be increased in several times, even if only one window is badly insulated. It is recommended to use advanced methods of insulation. As using old fashioned methods is a waste of time and money. In goes without saying, they are cheaper, but please be ready to redo everything after a few years, because they won’t work for long. If you are still thinking about the proper heating system for your wooden house, take into consideration that a well-thought-out insulation will save you money twice, no less. Do you know that the increase in temperature by 1° C inside house will expand excessive fuel consumption by 5%. This problem can be saved by the installation of automation systems. This system is a fixed temperature scenario in the boiler control unit. All these guarantee that there will be no jumps in temperature. Automation in the house allows you to control the comfortable terms in your house - a decrease or an increase in temperature outside the house will automatically change the temperature inside your home without delay. This system saves fuel and is very effective. Of course, the system is a big part of the cost of the heating system. Without a doubt it will save money in long-term perspective. The attitude should be applied to the economical fuel consumption mode. In the situation when you leave the house for a couple of days, there is no need to heat the house to the maximum. In this case, automation can be set to a specific time and a specific degree of the temperature. It means, the system maintains the minimum temperature conditions, until you are at home. And it turns on the entire system and warms the house up to the normal temperature a few hours before you arrive home. Isn’t it comfortable? Energy Saving Technologies develop and every 10 years we can hear about a new one. Some of them become popular, while other disappear. Let’s talk about most common among them. For example, condensation boilers have efficiency of 110%. In general, efficient operation in low temperature mode equipment can be achieved by high technical, technological and economic performance. 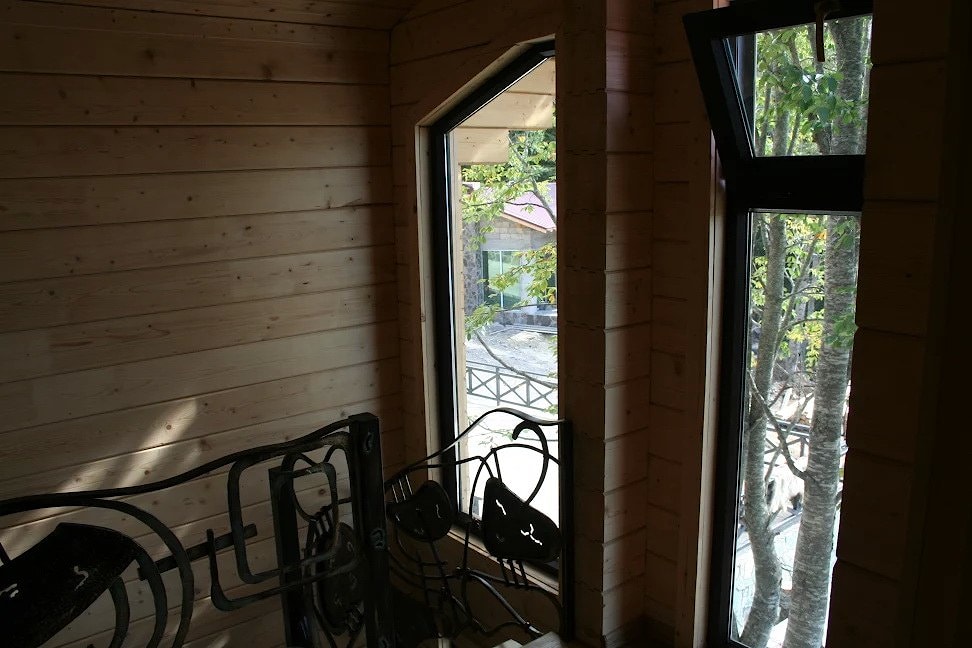 The system of heat-insulated floor Today the system is believed to be the most economically viable. And if you combine it with condensing boiler, the efficiency will be increase in several times. When compared with the traditional system of heating, for example radiator, it is not only economical, but also very fast. The system of heat-insulated floor spreads the heat over the entire height of the room, which make the living in the house comfortable. The system does not only saves heat and fuel, but also money. By the way the system of heat-insulated floor is considered to be an easy one for installation by your own. Knowing some important features about system installation in wooden house, some necessary tools – and you can perform the installation of the system successfully. Recent years alternative sources of thermal energy got widespread use. They are used along with traditional types of fuel and are still very rear and expensive. Most of them are on the stage of research and testing. In the coming future alternative sources of thermal energy will come into common use. The only reason for the start of massive use of these new technologies is their high price and lobbying interests of certain manufacturers. Among the most popular alternative sources of thermal energy are solar batteries, geothermal heating and heat pumps. In this article we would like to draw your attention to solar batteries, describe their main features and peculiarities of installation. Nowadays solar batteries are becoming a more common source of energy. 10 years ago they were treated rather with curiosity. By the way, the technology has been known for decades. First the astronauts use its system in solar-powered satellites since 1960. Then in the period of the Second World War solar heating system appeared in the United States. The main problem that stopped the implementation of the solar system in everyday life was the use of photovoltaic cells to convert sunlight into electricity. It is very expensive technology. The main advantages of houses with solar batteries are the following: • solar energy is endless, • this source of energy is nonpolluting, • there is no greenhouse gas emissions, which as well save money. But before you decide on installation, you need to observe several important factors. This article will describe the main six factors that should be taken into consideration when you are thinking about investing in the installation of solar panels. 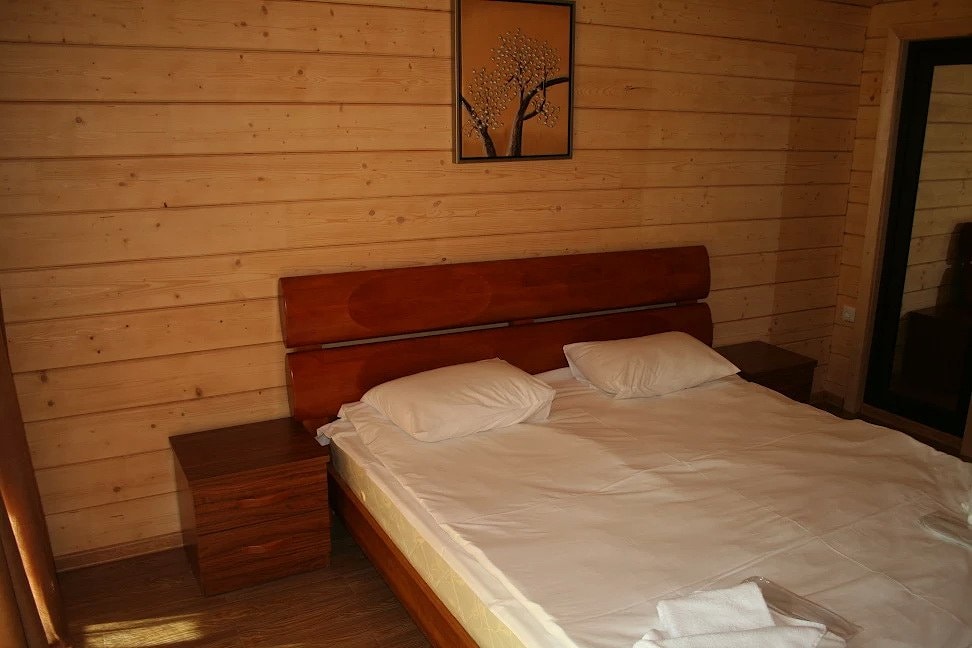 It goes without saying that the solar batteries expansion is a very important step these days, but the whole process is not quite as easy as you might think about it. First of all you will need to spend much time dealing with service maintenance. But it will be not very difficult. Solar panels have no moving parts. The system is fully stationary. There is nothing much, that might break. That means that the only thing that you will need to look after is to keep the panels clean. Snow, dust rain drops on the batteries can lower the amount of sunlight. Please, remember that the dust on the screen can reduce electricity amount by 7 %. There is no need to do the cleaning very often. From one to four times a year will be enough. For this purpose will only need a hose with a nozzle. Also once in a while, check if all parts are working properly. The batteries will need to be replaced once in a decade. Other important factor is the surroundings. The territorial location of your home will influence greatly your solar energy efficiency. The electric power from solar batteries depends on the straight sunlight, so the shade from tall trees or neighbor buildings will be a problem. So, you need to be confident that during the hours of sunshine a day (and preferably during all the hours of sunshine) there are no shadows on the roof of you wooden building. The more hours the batteries are on straight sunlight, the more effective the system works. Before you decide to install solar batteries, find out the value of insolation in your region. Insolation is a measure that shows how much solar radiation hits the ground in a given area in a given period of time. The high value of insolation in your area means the high amount of electricity that your panels can generate. The low value of insolation means that you could end up spending more to achieve the same power output. To achieve a higher power output you will probably need more panels installed. While counting the number of panels you will need, take into consideration the size of the house. Also, consider other two parameters that are important too: - insolation, - the amount of energy you need. In this calculation you need to figure out how much energy you use in kWh per day. Besides insolation figures find out how many hours of sunlight you get in a day and also make adjustments if you use rechargeable batteries with the panels. Therefore it is better to consult a pro. You will need to consider the most important factor – the cost of the system. In 1956, solar panels cost about $ 300 per watt. It was affordable only by the rich people. Today, prices have fallen significantly but still are rather high and it can take decades until the money pay off. By the way, in the Western countries the practice of solar panels rent becomes popular. The service life of solar panels is from 40 to 50, the service life for the inverter controller is 15-20 years, the service life for the batteries can be from 4 to 10 years. Nowadays the utilization of solar panels is still an opened issue. Only 30% of all manufacturers take back them back for recycling. Summing up all the information, you need to understand that only you can decide what energy-saving systems will suit your wooden house, taking into consideration financial and design issue. Discuss everything with a specialist, he will take into consideration all your desires and make you future house not only energy-saving but attractive as well. 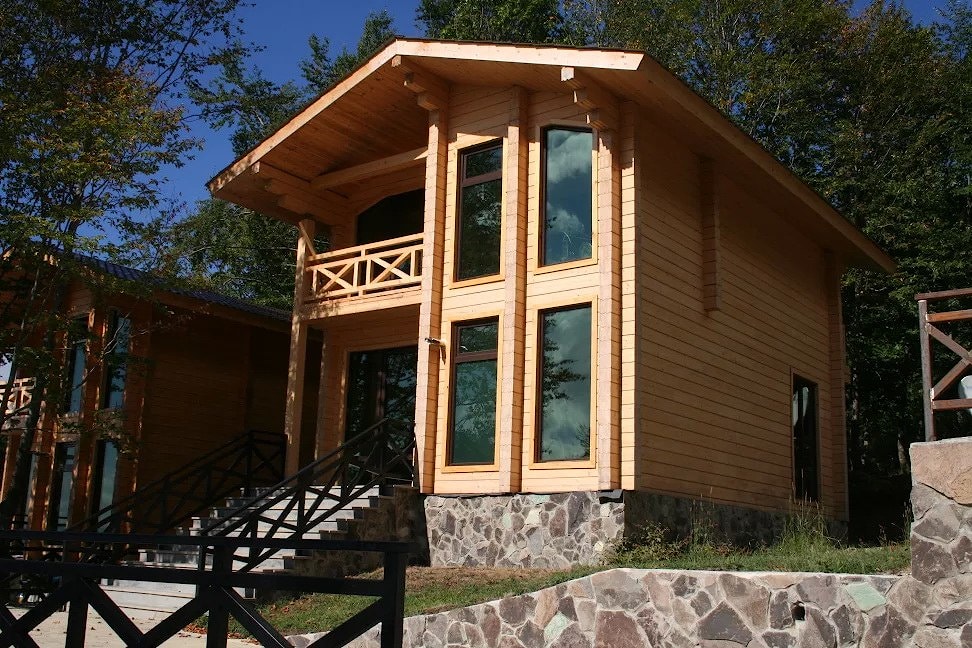
Look more:You can see a video-review of the wooden house “Mirage”:You can have a look on 3D-tour of the wooden house «Mirage»: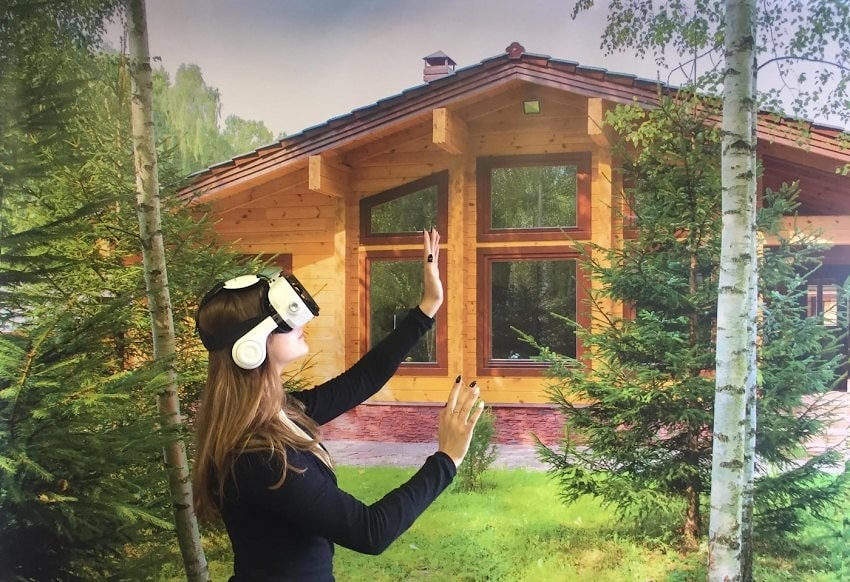
Wooden house "Mirage" from profiled glued timber 99m2We speak English, German, Turkish, French and Russian +375298-06-05-67 -- WhatsApp, Telegram, Viber Look more: Wooden house made of glued laminated timber "White House"Look more:You can see a video-review of the wooden house "Mirage":Wooden house "Mirage" from profiled glued timber 99m2If you are interested in energy saving in wooden house , you may:
Call: More from section Construction News |
|
© 2024
ArchiLine Wooden Houses
114-49, Necrasov str., Minsk, Republic of Belarus, 220049
The site is powered by Nestorclub.com | |
 Good Wooden House since 2004
Good Wooden House since 2004


